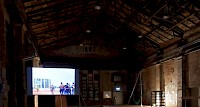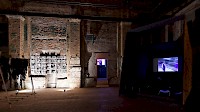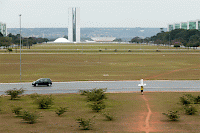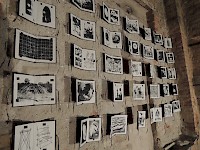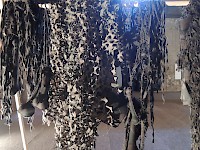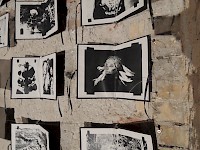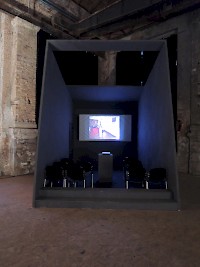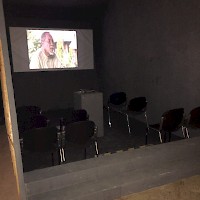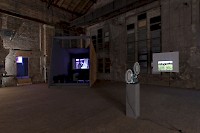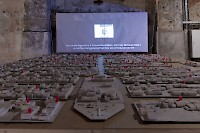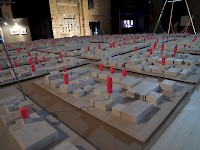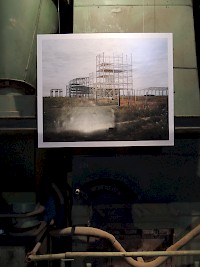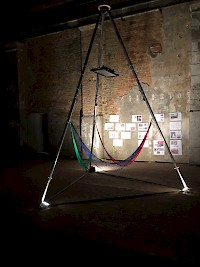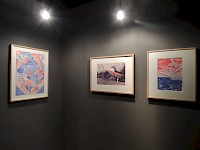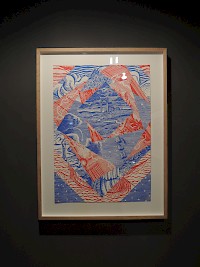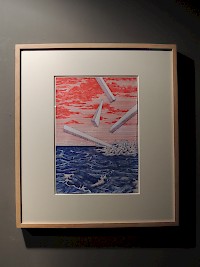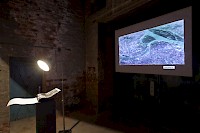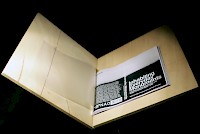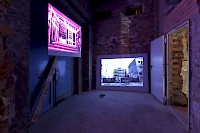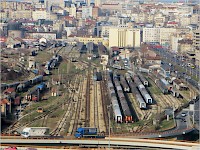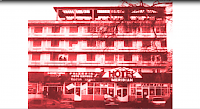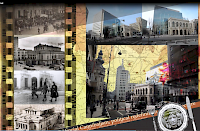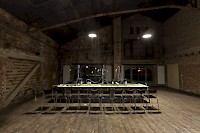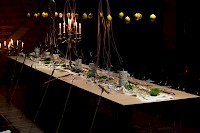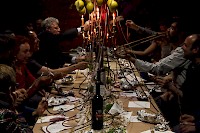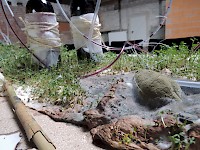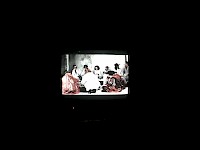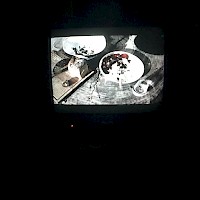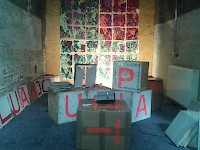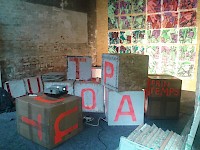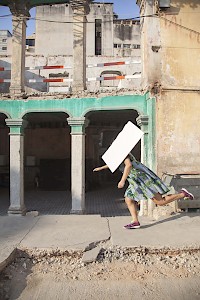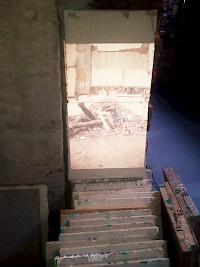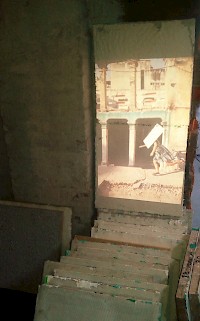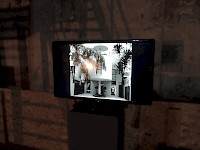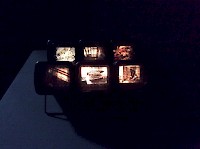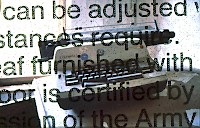Exhibition
DEVOUR! part III, Leipzig
Social Cannibalism Political Redefinition and Architecture
30th April – 4th June 2015
artists: Jordi Colomer, Matias Machado, Pedro Paiva und Joao Maria Gusmao, Edouard Baribeaud, Pedro Valdez Cardoso, AfrikPlay Filmarchiv ( mit Filmen von Jord den Hollander, Lotte Stoops, Catarina Alves Costa, Ingrid Martens), E-Studio Luanda (Francisco Vidal + Rita GT), Architects duo Muresanu, Vladimir US, Andrej Mircev, Srdjan Jovanovic Weiss + Philip Plowright, Caroline Hobkinson, Failed Architecture, Patrick Jambon, Arno Brandlhuber + Christopher Roth, Vanessa Ramos Velasquez.
curator: Marta Jecu
Being a research project, based on long term preoccupations with social-architectural phenomena, DEVOUR! blends the work of artists with architects, collectives and curators to follow the emergence of architectural or urbanistic hybrid situations, as a consequence of processes of what could be called cultural and social anthropophagy. The project touches on various contexts in which hybrid structures and practices emerge - legacy of processes of social cannibalism: devoration, imposed absorbtion of cultural paradigma, unassimilated consumption. Their monstrous, sacrificial, suicidal, but also innovatory outcomes focused on architecture and living practices, permeate this project.
HYBRID:
A hybrid is exposing by its very nature the interaction of its incongruous sources. It is the outcome of a missed assimilation, an unsuccessful cross-breeding that nevertheless powered a new entity, which carries a strong political relevance and fuels a new configuration.
ANTHROPOPHAGY:
The entire project is concerned with the notion of anthropophagy and tries to come close to the early Brazilian modernism and to the following Tropicalia movement, to which anthropophagy was a central impulse. The main interest followed throughout this project is not a historic-documentary approach of the antropophagia movement, but the emancipating potential, which these ideas have generated and their anti-colonial implications. This post-colonial, regenerative thinking with which these movements appeared, were partly also responsible for the forming of a modernistic architectonic utopia. The architectonic forms created at this time in Brazil, were perceived as inspiring and renovating beyond the cultural borders of Brazil and were continuously absorbed into
other cultural areas during the 20th century. In the international late modernism (for example in late-colonial Africa) Brazilian modern architecture forms have been implanted in order to give a visual and functional shape to new social identities. Some of these late forms of architectural modernism (and their causes and consequences) were mapped down in the different case-studies included in this exhibition project.
The project delves into paradigmatic cases in which present mutated and dysfunctional structures (buildings, environments, living situations and imaginary environments) are revealed to be late consequence of lingering Eurocentric spatialisation and its often abusive consequences. At the same time, the focus will be also on hybrids that carry a regenerative power that shifts thinking patterns and converts to new historical paradigms. Historic and archival material will be blended with contemporary artistic work.
In his Anthropophagic Manifesto of 1928, in Sao Paulo, Oswald de Andrade touches - with a mix of suprarealism, lucid criticality and malice - on fundamental sore points present in the epoch: “I asked a man what Law was. He answered it was the assurance of the exercise of possibility. That man was called Galli Matias. I ate him.” According to critics from the epoch, Galli Matias alludes with a play of words, to an Eurocentric confused and self-propagating discourse. De Andrade also declares to be “Against all importers of canned consciousness', meaning induced socio-ethnological studies, imposed on the reality of the Brazilian cultures. "Tupi, or not Tupi that is the question," de Andrade also famously asked (in English) in his Manifesto. Cannibalism (and the figure of the indigenous Brazilian cannibal) was adopted as a metaphor for a new Brazilian identity that would devour and assimiliate European culture and the European impositions of models, along with the image of one's own cultural inheritance, to produce a native national art free of its colonial past.
In this way modernism became the formula for this post-colonial identity. On the other hand this architecture was also meant to create concrete, practical solutions for local living: inclusive environments and functional solutions for the necessities of a modern Brazilian.
Included in this exhibition, documentary material (images and texts) connect the Anthropophagic Manifesto of Oswald de Andrade with a few sources on Flavio de Carvalho – a Brazilian little known personality who fused in the 1950' architecture, urbanism and performance into social utopia.
HYPERLINK "http://www.ificantdance.org/Editions/EditionIV/FdeCarvalho"Flávio de Carvalho (1899 – 1973) is best known for his Experiências. They are all staging situations that would determine a mutation of social rituals. Experiência no. 3, which is documented in this image collection, shows de Carvalho wearing his own designed futuristic new costume for men: a sort of functional architecture-dress that would provoke a freer and more climateric adequat movement in space. Besides his Experiências, de Carvalho was a prolific writer, architect, journalist and dramaturg. Architecture as a cultural structure that acts ‘upon the body’ is de Carvalho's vision, according to Inti Guerrero . Maybe for the first time, performance (in a modern way) is blended here with urbanism, for a subjective experience of architecture. De Carvalho envisioned an utopian urban master plan, 'A cidade do homem nu' ('The City of the Naked Man'), imagined as a metropolis for the man of the future. In here the human should be without god, without property and without marriage, a 'naked mankind' stripped from its cultural constructs - or as Carvalho out it, from 'scholastic taboos'
This collection of images presents also some of the remains of his realized architectures in Sao Paulo: Fazenda Capuava and the house complex of Alameda Lorena.
Associated to it, a projected video work of Jordi Colomer ('Anarchitekton Brazil', 2002-2004) – performs a de-fossilisation of this paradigmatic Brazilian architecture. A man carries the modernist buildings on his shoulders and crosses the city running, temporary embodying their political identity.
The Brazilian modernism had important repercussions on the last decades of the colonial rule in African countries. Modernism in Africa was both an architecture of domination (via implanted European models) and a measure to fight against colonialist imposed habitation (via Brazilian modernist solutions with which (mostly) local architects tried to adapt the European modernism to African necessities. With Brazilian modernism, Portuguese speaking African countries were fighting the fascist architectural models of Antonio de Salazar imposed from Portugal. In the '50 and '60s (for example in Mozambique and Angola), local architects corroborated these European patterns with imported modernist building solutions from Brazil (of some decades earlier), addressing for the first time African local climatic conditions and necessities with plans defying hierarchical and exclusive use of space. These contributed to the formation of the so-called 'late modernity' in Africa, an empancipating movement.
A collection of 4 documentaries will follow up some concrete late colonial buildings in their present state – hybrid environments which expose the megalomania and dysfunctionality of the late colonial projects, reflected back through their present consequences, on a both social and individual level. Each film presents a case study on architectures from Tanzania, Mosambique, Capo Verde and Johannesburg: A Survey of Modern Architecture in Tanzania von Jord den Hollander, 2007), Mosambik (Grande Hotel Beira Mosambique von Lotte Stoops, 2010), Kap Verde (The Architect and the Old City Santiago von Catarina Alves Costa, 2004) und Südafrika (Africa Shafted, Ponte Bulding von Ingrid Martens, 2011. These cases reveal at the same time also the regenerative agency of small-scale initiatives of their present inhabitants, which offer creative solutions from within. It becomes obvious in these cases how the contemporary architecture understood as spatial practice, constantly renews itself through topical initiatives, fighting against an architecture of domination. The documentaries on the Grande Hotel Beira in Mosambique, the Ponte Building in Johannesbiurg, the vernacular housing colony of Santiago in Capo Verde and the first generation modernist architecture in Tanzania are part of the Lisbon film archive AfrikPlay (afrikplay.wordpress.com).
The works of Pedro Valdez Cardoso and Edouard Baribeaud, dive a century back into the second half of the 19th century when practices of travel meant (temporary) occupation linked to colonial exploration. Pedro Valdez Cardoso traces (in installation and abundant archival material) colonial encampment structures in Central Africa. These provisional architectural markers of territorial authority combine European military apparatus with local building techniques – a hybrid form that reflects superposed alphabets of power, reminiscences of traumatic and provisional living conditions, decayed relations and subjugation of the other's reality.
The collection of drawings of Edouard Baribeaud are constructed on a dualistic principle, both on a formal level and regarding his motives (confrontation versus peace, sensorial vs. rational impulses, utopia and the imaginary vs. documentation). His drawings nevertheless are distancing themselves from these much contested binary principles (especially when these are associated with geographical separations and presumed cultural poles). He breaks and abstractizes this historic Eurocentric imaginary and together with it, its political charge, by introducing empty zones, what he calls 'projection screens'. This association of his work with explorer's photography follows also how the political agency of the medium of representation itself is reinforcing an anthropophagic context: the technical determinations of drawing or the first models of a camera – produce a cross-breed projective-fictional-documentary gaze on the encountered subject.
The Portuguese duo Pedro Paiva and Joao Maria Gusmao also work with the limits of observation and an inherently distorted assimilation of the reality of the Portuguese colonialism. The necessity of a hallucinatory dimension is seen as a possible catalyst for change, which is linking the individual back to a supposed immemorial (and for the European civilisation unaccessible) time. 'Columbus Column' and 'How to Swerve the Earth Axis' remind of iconic images of the Brazilian modernism, the link between de-colonising thoughts and utopian architecture and the delusive search for the center of the world. 'Hydraulics of Solids' (Man Eating Stones) is pointing to an impossible assimilation, or an intellectual absorbtion, complementing an orgiastic ingestion in 'Man Eating Papaya'.
e.Studio Luanda (http://www.e-studioluanda.com/) presents u.topia Luanda Machine, which is a kit of traveling boxes in which items of material culture are collected from the various stations in which the machine has 'worked'. Out if it, Francisco Vidal makes live paper and drawing performance. On the u.topia boxes a projection of diapositives record the performance of Rita GT in Luanda. These blind spots or censured moments are performed by her in paradigmatic places sites in the city of Luanda, in which the recent history of the city is visible: modernist architectural details from the colonial time in their present state of decay or transformation. e.Studio Luanda have worked in the past years in Luanda – a city which itself is a new hybrid functional model, destabilising any postcolonial polarisation. While Portuguese, Chinese, Eastern Europeans and Angolans alike in search for employment supra-populate Luanda, one of the most expensive capitals of the world, formal and informal economic practices are fusing into new urbanistic configurations.
Matias Machado reconstructs in real proportions a habitation quarter in Cordoba, Argentina, and records the changes that it went through in the past years, due to private and corrupt interests exercised there by multinational corporations. Monsanto had a forced extension in Cordoba and employed the population in abusive conditions, which was followed by an enormous amount of victims. Their homes are marked by Matias Machado on the model and two interviews with local activists discuss the consequence of these geopolitical interests. A constantly changing city plan (due to extension of Monsanto, that the population is forced to accept) reflects a continuous process of marginalisation, dissolvation and loss.
The exhibition throws also a focus on recent paradigmatic phenomena on the East-West axis. The problematic and often deficit assimilation of the consequences, which the fall of the Iron Curtain, left behind in Eastern Europe and the Balkans are being followed up in a row of case-studies. The exhibition contains contributions of local experts: architects, professors, urbanists. Their years-long researches took the shape of texts and photography, sometimes also material that they filmed along with their interviews. Shown together, they reveal how political and cultural cannibalistic acts and their consequences on architecture follow economical dictates. After the fall of communism the disparity of means and the hypocrisy of political discourse reinforced the mutations which were caused by the communist dictatorships. These were again aligned to macroeconomic, global toxic structures, without considering the specificity of each national economic situation. Nevertheless, on a micro-level, these mutations can carry also a regenerative force. Fueled by creative reactions, they can change thinking patterns and create commitment to new historic paradigms.
The exhibition traces back hybrid cases of Eastern European architecture in Romania, Moldavia, Croatia and Serbia, results of political, ideological and economical upheaval and the legal disparities that they left behind. Urbanistic patologies in postcommunism are exposed uncensured in decaying buildings and ruined landscapes. How can we reassess the desintegration of historic architecture in the context of Eastern Euopean neoliberal economy? Which are the perspectives in the fight against aggressive public space occupation and abusive annexations, operated by private corporations due to corruption in the urban administration?
The work of Vladimir US talks about the commercialization of public space. His case study Bulevardul Cantemir (Cantemir Avenue), a public street in Chisinau, Moldavia was conceived in the 1970's as an ideological communist project, meant to showcase the progress and improvements of communism. The boulevard was supposed to replace a huge part of the old city. Fortunately these massive demolitions did not take place due to economic reasons and only a part of it was built. Today the missing part is replaced with an improvised shopping mall and was turned into a commercial area for investors. A similar situation happened in Bucharest with the Piata Buzesti, where a historic and functional market place was turned into a commercial area for big entreprises. The neighborhood where it was placed was destroyed and partially demolished and the population was evacuated in order to make way for hastily planned commercial projects.
Together with 8 architecture teams of the Lawrence Technological University, the architects Srdjan Jovanovic Weiss and Philip Plowright conceived and edited the book Inhabiting Everyday Monuments, (Lulu, 2014). In students' contributions and in experimental drawings and diagrams, the book elaborates on destroyed, almost post-apocalyptic landscapes, imagining forms of living and dwelling. The book crosses various environments from the Detroit, Flint and Michigan post industrial remains to socialistic monuments in Ex-Jugoslavia. The last ones lye abandoned in the landscape in Serbia, devoid of any meaning. Their modernistic-socialistic aesthetic lets them seem almost a curiosity to the foreign eye. The architectural teams involved in Inhabiting Everyday Monuments experiment in archaeologically digging in these forms, extracting a new meaning and recycling for contemporary needs this patrimony.
In the installation of Andrej Mircev consisting of six light boxes, images, fragments of objects, typographic rests are all mixed by the artist and curator into slides, which bring the viewer close to the industrial landscape of Croatia. Mircev has visited with his group of students a ruined communist factory in Rijeka. He found here the original archive of the factory and brought fragments of documents and other found material together in these dia-collages. The ghost life of an exhausted communist working class with their often oppressive and now deserted archives, becomes a symptomatic image. This superpositions of past temporal cycles with the lifes that they brought about, are visible in these lightboxes.
As part of the large research body of the international team Failed Architecture, Maja Popovic and Mark Minkjan confront with the Belgrade waterfront – an 2014 initiated project of the Serbian Government with investment from the Emirates. This megalomaniac, yet unbuilt project is an example of corrupt urban space appropriation and illegal real estate speculation. The investigative project of Failed Architecture shows that urban development can be used as a profit machine, especially using the legal cracks that appeared in post-communist Europe. Failed Architecture pleads for a urbanistic practice that is responsible towards the population and towards the genius loci.
The Romanian architect-duo Muresanu shows historic buildings, which have been literally cannibalized by newer architectures. As a consequence of forced demolitions in communist Bucharest, fragments of historic buildings or houses in a ruined state stand often alone in open areas, without any context or surrounded by newer buildings, in the city center. Often these old buildings are being rebuilt or completed with 'modern' additions and not seldom the reason is the interest to profit the central terrain, disregarding common urbanistic principles. These new forms hastily built and engulfing the old buildings, engage precarious materials are not practical and not thought for the necessities of their inhabitants.
Christopher Roth stages a poetic food spiced with cannibalistic motives at the Anti-Villa – a private house in Krampnitz, built by the German architect Arno Brandlhuber. Christopher Roth's video interweaves in the contemporary happenings also parts of the film Themroc by Claude Faraldo, 1973, which constituted the initial and central inspiration of the entire DEVOUR! Project. Themroc emerged out of France's 1960s leftist oriented movements. The main character, which is caught up in a late-bourgeois living situation, gives up one day articulated language and destroys the walls of his flat turning it into a cave. He starts an anarchic orgy, which culminates with the devoration of a policeman and incest with his sister. Arno Brandlhuber's Anti-Villa carries all this symbolic capital of Themroc's destroyed architecture in an abstract coating and is reframed again by the video of Christopher Roth with a contemporary melancholic distance.
The work of Vanessa Ramos Velasquez is the result of her long year researches to what she calls 'digital anthropophagy'. The artist born in Brazil follows in her work a paradigmatic Brazilian architecture: the hammock. Similar to the encampment structure of Pedro Valdez Cardoso, this temporary architecture, transports also an indigenous way of living, before the colonial time. The work of Vanessa Ramos Velasquez includes also a collection of drawings and prints with representations of hammocks and the meaning with which these are associated in the exotic-greedy eyes of the Europeans. Ramos Velasquez builds a digital hammock-structure: three cameras which are fixed on a tripod record the approximation of the visitors and metabolizes the subjects into a digital live-image.
Patrick Jambon brings, similar to Jordi Colomer, a perfromative dimension to architecture. Between virtual and concrete, digital projection, model and toy, he fixes an architectonic structure on his body and interacts with the viewers, with the intermediation of a game machine. His performance during which the 2 meters tower was balancing on his body, lasted through the opening night.
A performative culinary event, 'The Consumed Dinner', was being conceived for the opening night by the food and performance artist Caroline Hobkinson. The food was prepared in situ for the exhibition participants and the public on open fire and celebrated the 1st May Walpurgisnacht, when the opening took place. The remains of the dinner were installed in the exhibition space into a transformative, ephemeral structure: the food was rotting, seeds were growing into green plants and the table landscape was changing continuously during the exhibition time. Eating rituals and invented eating tools, which generated new eating practices, reproduce a social digestive structure which should be promoted to continuously renovate itself. The piece stayed as a sort of memento mori in a vivid vanitas scene – a sort of symbol of the entire project.
Text: Marta Jecu
Many thanks to Anna Jäger for the translation of parts of this text and to Andrej Mircev for the consistent collaboration at the text and exhibition conception.
