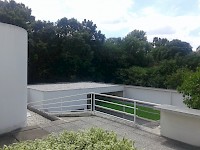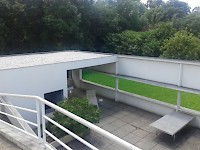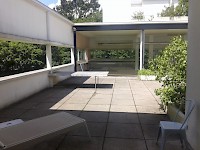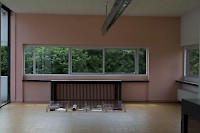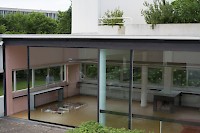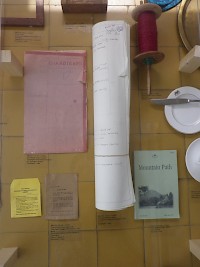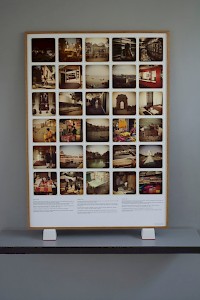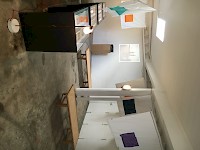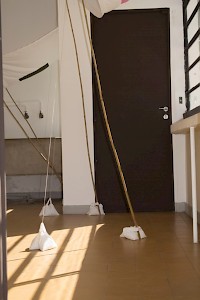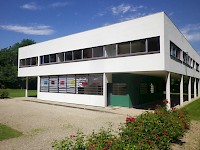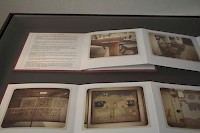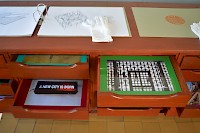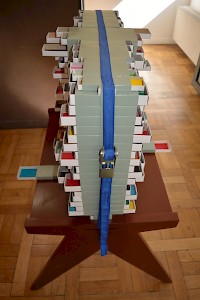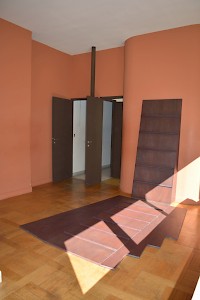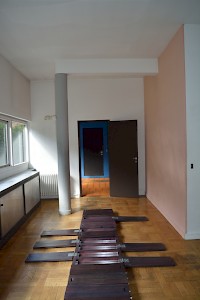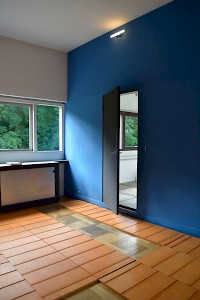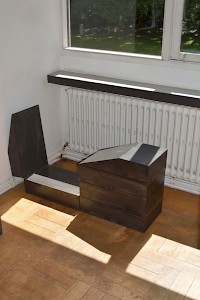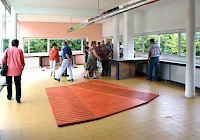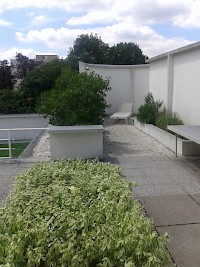Dust, weather, silence and sound, rust and air are for Jonathan Hilli perceived absences of matter that nevertheless physically constitute architecture. In his fascinating book 'Immaterial Architecture' he plays this model of an architecture that grows from the insubstantial, against the modernist house, which he deems consistent, self-contained, waste-free. Transparency and light, which impersonate modernism, are for him a paradoxical camouflage – a solely visual device – meant to insulate and prevent the transmission of the building's self-sufficient power. In an almost literary reading, Hill talks about the symbolism of dust in relation to architecture, as lived matter, expelled as undesirable detritus from the modernist building. 'Living with dust may even be poetic in that it is living with a little bit of everything on the planet.'ii
We learn thatiii as modernism considered alien particles, accidents, dust as extrinsic and out of place in the context of the functional building-inhabitant relationship, Le Corbusier defended that white walls are morally superior to other finishes.
Interventions in modernist architectures are therefore by definition a challenge to the ideology, structure and functionality that these forms induce to the space and the user. Silvia Guerra, the Portuguese curator and director of Lab'Bel artistic laboratory, talks about her two curatorial projects at le Corbusier's Villa Savoye in Paris, the first, 'The Light Hours' with the artist Haroon Mirza, 2014, and the second is 'De La Ville a la Villa – Chandigarh Revisited' with Portuguese artists Ana Pérez-Quiroga and Rodrigo Oliveira, 2016iv. Sílvia Guerra states: 'There is always something in this house that brings you back to the house... For me there is no neutral space and in my curatorial work I play with the codes of what even a white cube can represent. In the projects at Villa Savoye I was interested to create dialogues between artists and the architecture, working with the functions of these modernist buildings. The Villa Savoye is a weekend house for a couple and a son and was at a given point abandoned. It functions presently as a national monument empty of life. Every time I came back to this place, I saw the building consumed by this emptiness, old, used. But could also realize that this modernist patrimony is still flexible in terms of architecture: the monument itself can almost disappear when you put something inside because it is so structured. Architecture conditions you. In both exhibitions, the artists were placing their works in the bedroom of the parents and in the room of the child in the precise locations of the bed, without knowing the original function of that place. It is therefore very interesting to do a show in this house, thinking at the functions of this house.'v
The utopia of a House of Frictionless Living is the origin of the well-known dictum of Le Corbusier that the house is a 'machine for living'. Alexander Klein, a contemporary of Le Corbusier, delivered in 1928 the concept of a private life devoid of social interaction. His project of a House of Frictionless Living, talks about the house in terms of a machine and offers design examples which reduce the possibility of accidental encounters inside the home, which could lead to social frictionvi. Functionalism required a direct relationship between form and the behaviour it generates, affirming a principle of determinism. In this sense, the modernist adherent and user is regarded as passive and predictable in his architectural assimilation. His movements and reactions can be pre-designed according to universal needsvii.
The works of the two Portuguese artists Ana Pérez-Quiroga and Rodrigo Oliveira in 'De la Ville a la Villa' bring – each one in their own way – a diversion to the modernist consistency and a multifunctional ambiguity to the architectural logic. The immersive micro-climate of the villa is doubled by the experience of another modernist ensemble built by Le Corbusier in Chandigarh, India (designed 1953 and completed around 1968), which the two artists have visited together in 2014. The sculptural objects, references and drawings of Rodrigo Oliveira and the photographs, fabrics, mobiliers and stolen everyday objects of Ana Pérez-Quiroga, move the house towards forgetting its references and deriving its beauty not from the fulfilment of its functions, but from what Bernard Tschumi has called the pleasures of architectureviii. Among these are the pleasure of 'uselessness' and 'the sensual pleasure of space conflicting with order', pleasures which - as this exhibition seems to transmit - the architecture of Le Corbusier might have enjoyed in India, where the fervent noises, heat, smells, the organic waste and the movements of people - sleeping inside rather than outside - permeated architecture.
The visitor of the Villa Savoye is met by Ana Pérez-Quiroga's curtains which embody the Indian ephemeral shelter system of fabric and bamboo that offers shadow and a place to rest. Silvia Guerra notices: 'Bringing these curtains inside the perimeter of this architecture is a manifesto because they apparently have no 'use' for a Paris outskirts house, but they could actually be appropriated by the people working here during the summer sun hours.'ix
Ana Pérez-Quiroga's used objects, which were stolen occasionally during this trip to India, and placed it simply on the floor of the villa, along the story of the trip in 30 images and a series of artist's books are organically infusing into the built matter moments of her own life. She experiences them anthropologically, as fragments of artistic practice inside the quotidian, same as her objects that are the result of performative events. Inside the Villa – as an important monument of French national patrimony – her works suggest a subversion of the authority of the 'museum' and its space, with its historically ambiguous relation to forced appropriation, stealing and often abusive recontextualisation.
' Taking as a starting point design, I started to dissent the coercive qualities of functionalism. People can sit beautifully also on a stone. I started to opt for the dictum that 'Form Follows Fiction', rather than 'Form Follows Function'. I do not like to think in terms of 'machines' as for me the objects are emotional entities. Indians live on the streets, while the Chandigarh complex does not seem to emerge from the necessities of daily life, but rather to represent functions that are designed according to occidental rationalism in a colonial context. It was very interesting to compare Chandigarh with Auroville, built in the '60 by the French architect Roger Anger, where the integration of the architectural equipment seemed to me more organic than in Chandigarh. What interests me from modernism is the idea of democratic wellbeing, but at the same time, I am post-modern, and closer to the architecture of Eileen Gray than to that of Le Corbusier. Eileen Gray was herself very much a 'designer' in her architectural spaces and I appreciate the way in which she articulates space through objects and furniture. I am myself mixing design, sculpture, the study of space and the idea of interiority. In this show, I am not taking as a starting point the analysis of Corbusier's architecture in Chandigarh, but trying to construct a connection to it through my own experiences of reality, mapping, cataloguing, dialoguing, negotiating, fixing and transferring spaces into spaces. 'x
The ramifications of his perception on the architectural complex in Chandigarh are manifold also for Rodrigo Oliveira. In his atelier, showing his installative works and the boxes filled with piles of research and documentation notebooks, images and sketches that have emerged from his yearlong preoccupation with modernism, he talks about Michael Fried's theory of the theatricality of minimal art and the way in which, to him, it applies to architecture. Michael Fried was differentiating between what he praised as 'art' and what he criticized as 'objecthood'.xi Fried was accusing Donald Judd and Robert Morris of confusing the definition of the two terms and of working with objects in a relational way in the three-dimensional space. For Fried their works nevertheless stayed hollow, as the objects did not transgress their initial objecthood and functioned in a theatrical way.
Rodrigo Oliveira accesses in his work different genealogies of information, while their confluence is conceived in terms of post-conceptual minimalism. The conjoint of works presented in Villa Savoye results from a Botin Foundation grant that made possible his research in two cities and two housing blocks - Chandigarh and Brasilia -, considering also other modern complexes as Le Corbusier's Unites d'Habitation, the Copan building in São Paulo (built 1957-1966) and the 'Complexo Kubitschek' in Belo Horizonte (1942-1944, Oscar Niemeyer): 'There were a lot of elements that entered after, like the architecture of Lina Bo Bardi or the Auroville city India (1968, Roger Anger) and the Golconde edifice in Pondicherry, Southern India (1942, architects Antonin Raymond and George Nakashima), whose construction was supervised by Portuguese engineer Udar Pinto. Auroville, Chandigarh and Brasil were all utopic cities, built from zero. Auroville was the mystic utopia city, as opposed to the cultural agenda of independence, progress and modernity of the other two.'xii
For Rodrigo Oliveira architecture meets minimalism in ephemeral structures that served the construction process, like functional scaffolds and stairs that permitted access to the construction but which were later demolished, or other architectural elements that were never built, although projected. In the same line of preoccupation, at Villa Savoye he was interested in the architecture of the characteristic promenade ramps and in the modernist access paths and staircases, which to him express the consciousness of the body in relation to architecture: 'In Villa Savoye Corbusier initially planned a sort of balcony with access stairs into the garden, which was never realized. Thinking of this house in the terms of Corbusier as a machine for living and an autonomous structure (which has even the garden inside on the rooftop) it becomes obvious that these stairs were not built. I have explored unbuilt structures also in Chandigarh. My works subsume multiformal qualities (ramp, stairs, walls at the same time), and are built according to imaginary possibilities of being folded and changed. The folding is not thought as a device for the public, but as an internal condition of the work. Nevertheless, they can be rearranged in different ways in the architectural space and change meaning if inserted in a museum, gallery or at the Villa Savoye, placed on a corridor, or inserted in the middle of some stairs. It was important for me to connect all these sources with post-conceptual art and a post-minimalistic approach.' xiii
His works seem to reload this referred theatricality of minimalism in relation to sculpture and architecture, but in a voluntary way. Relating minimalism to architecture he affirms: 'Robert Morris talked about his works in terms of not being an object and not being a monument. I kept this idea paraphrasing it: my work is not a building and it is not a sculpture.' xiv Rodrigo Oliveira's ramps are at the same time stairs and can be walked upon, the sculptural model of a water collecting system designed by Le Corbusier in Chandigarh - found by Oliveira in archival images and plans -, give a sensual perception of the original architectural elements as a row of subverted mutual projections.
The double exhibition in its entirety induces what Jonathan Hill calls an aural environmentxv, which is for him another component of the apparent insubstantial architecture. The aural is often less consciously perceived than the visual, but it is equally tangible in terms of architecture.
