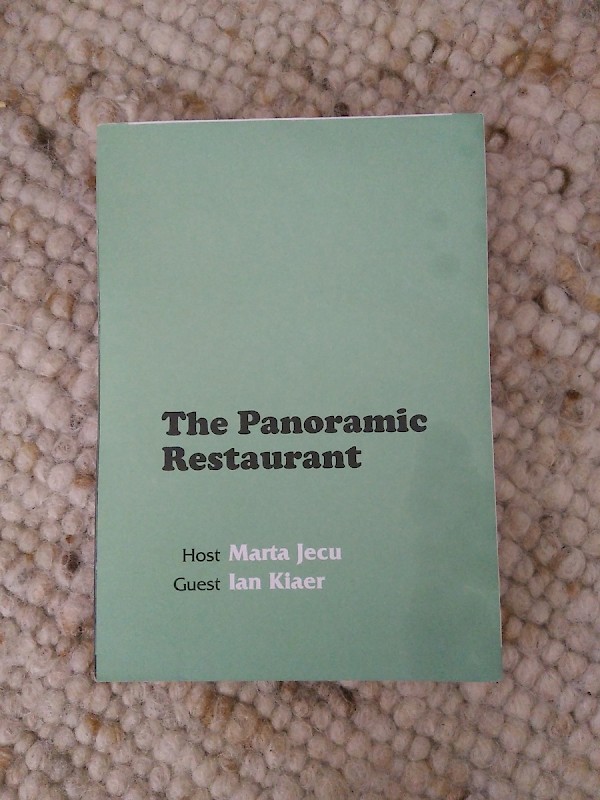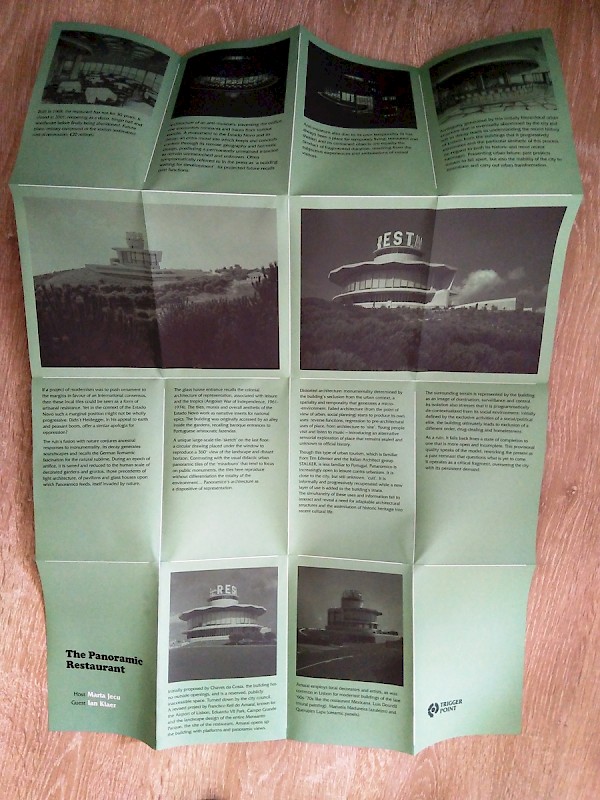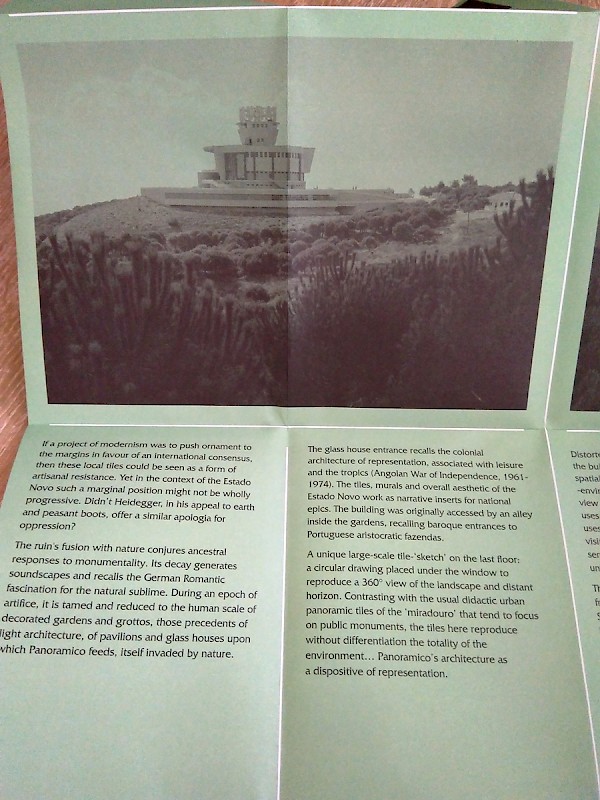Restaurante Panoramico
- built in 1968 the restaurant runs for 30 years
- Initially proposed by Chaves da Costa, no outside openings, a reserved, publicly inaccessible space. Turned down by the city council. A revised project by Francisco Keil do Amaral, known for the Airport of Lisbon, Park Edouardo VII, Campo Grande and the landscape design of the entire Monsanto Parque, the site of the restaurant. He opens up the building with platforms and panoramic views.
- Amaral employs local decorators and artists as was common in Lisbon for 'modernist' buildings of the late '60s-'70s: The restaurant Mexicana. Luis Dourdil (mural painting), Manuela Madureira (azulejos), Querubim Lapa (ceramic panels).
- Restaurant closed in 2001 to then function as a disco, bingo site, warehouse and then was finally abandoned. Future plans: Military compound or fire station (estimated rehabilitation: €20 million)
- The glass house entrance recalls the colonial architecture of representation, associative of leisure and the tropics (Angolan war of independence 1961- 1974). The tiles and murals, aesthetics of the Estado Novo, work as narrative inserts for national epics. The building originally accessed by an alley inside the gardens, recalling baroque entrances to Portuguese aristocratic fazendas.
- Architecture of an Anti-Museum: Traversing it one encounters remnants and traces from various epochs. A monument to the Estado Novo and its decay; an extra-mural site which keeps and conceals content by its remote geography and hermetic design, projecting an intention to remain unresearched and unknown. Often symptomatically referred to in the press as 'a building waiting for development'. Its projected future recalls past functions: a military base or fire station.
- A unique large scale tile-'sketch' on the last floor: a circular drawing placed under the window to reproduce a 360° view of the landscape and distant horizon. Contrasting from the usual didactic urban panoramic tiles of the 'miradouro' that tend to focus on public monuments, the tiles here reproduce without differentiation the totality of the environment… Panoramico's architecture as dispositive of representation.
- If a move of modernity was to push ornament to the margins in favour of an international consensus, then these local tiles could be seen as a form of artisanal resistance. Yet in the context of the Estado Novo such a marginal position might not be wholly progressive, didn’t Heidegger in his appeal to earth and peasant boots offer a similar apologia for oppression?
- The surrounding terrain is represented by the building as an image of domination, surveillance and control. Its isolation also stresses that it is programmatically de-contextualized from its social environment: initially defined by the exclusive activities of a social/ political elite, the building ultimately leads to exclusion of a different order, drug dealing and homelessness.
- Anti-Museum also due to its temporality (it has always been a place for temporary living: restaurant and shelter) and its contained objects are equally the product of fragmented temporalities, appearing from the subjective experience and parcourses of casual visitors.
- Ambiguity generated by this initially hierarchical urban structure that is eventually abandoned by the city and left to decay => understanding the recent history of Lisbon from the buildings that it progressively eliminates and the particular aesthetic of this process (in regard to both its historic and more recent heritage). Presenting urban failure: past projects destined to fail, but also the inability of the city to assimilate and manifest urban transformation.
- As a ruin, it falls back from a state of completion to one that is more open and incomplete. This provisional quality speaks of the model, reworking the present as a past remnant that questions what is yet to come. It operates as a critical fragment, overseeing the city with its persistent demand.
- Distorted architecture: monumentality determined by its seclusion from a context, an extended spatiality and temporality, that generates a micro-environment.
- The ruin's fusion with nature conjures ancestral responses to monumentality. Its decay generates soundscapes and recalls the German Romantic fascination for the natural sublime. Produced in an epoch of artifice it is tamed and reduced to the human scale of decorated gardens and grottos, those precedents of light architecture, of pavilions and glass houses upon which Panoramico feeds, itself invaded by nature.
- Failed architecture (from the point of view of urban, social planning) starts to produce its own uses: reverse functions, regression to pre-architectural uses of place, from architecture to 'site’. Young people visit and listen to music – introducing an alternative sensorial exploration of place that remains sealed and unknown to official history.
- Though this type of urban tourism, indicative of Edensor and the Italian Architect group STALKER, is less familiar to Portugal, Panoramico increasingly becomes overt for leisure contra-urbanism (close to the city, but still unknown, 'cult'). It is informally and progressively recuperated while a new layer of use is added to the building's strata. The simultaneity of these uses and information fail to interact and reveal a need for adaptable architectural structures and the assimilation of historic patrimony into recent cultural life.
Text by: Ian Kiaer and Marta Jecu


